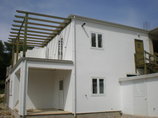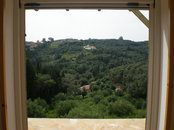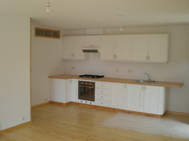New Homes for Sale
New homes in St.Georges, Corfu
Set on a Beautiful hill overlooking the sleepy Melianou Valley in the tranquil resort of St George North on the island of Corfu Greece. Five minutes from the never-ending beach of St Georges bay.
Construction (continued)
All rooms or living areas will have 4 electrical outlets, 1 centre pendant drop with switch at a convenient height. Kitchen area will have 4 extra outlets to work top height, and 4 below work top for washing machine dishwasher etc.
Oil fired central heating and hot water system comes with every house supplying plenty of hot water and heating through the winter months. During the summer months an emersion heater will supply all hot water requirements.
Kitchen area comes complete with a range of low and high level units, sink, electric cooker and a standard size refrigerator. Splash back tiling around low level work top and also a cooker hood will be supplied and fitted.
Bathroom will have a standard size bath in white polyurethane, pedestal wash hand basin and close coupled toilet pan and cistern all in white. Again splash back tiling will be supplied of approx. 4 square metres in all. Warm air extractor system will be fitted with time delay to make sure all moist air is removed from bathroom.
Side view of property
A mix of re enforced concrete complying with local building regulations and Alpha Block (aerated concrete) produced by the Laffarge Group of Companies.
All internal walls which are external in position will be framed, insulated and dry lined.
All internal walls which are not external in position will be made from a galvanised steel frame, insulated and dry lined. Common name ‘Stud Walling’.
Ceilings will be finished with plaster board.
Walls and ceilings will have 2 coats of emulsion paint to your own choice selected from our colour chart.
Internal doors are 4 panel pre grained with two coats of white satin paint.
Floors will be tiled through out.
External doors and windows are double glazed aluminium profile in white with anti-mosquito screens. The front door will be half glazed white aluminium profile.
View from living room out to balcony
15 meters partition walling and 3 internal doors will be fitted per floor to the purchasers own design.
The garage door area will be filled in with block work and rendered after the houses have been passed by the local planning office. Windows for the same area can be supplied at purchasers own cost.
A shared road but private drive to each property with chain link fencing around the boundaries will be installed
The Total Lot size is approx. 550 square meters which will allow the purchasers ample area to start a small flower garden and grow vegetables and even keep chickens if so desired.
Water and electricity as supplied by local utilities.
All foul water goes to joint Cesspits and is the responsibility of the two householders to maintain these and keep in good working order at all times.
Materials may vary to that in the schedule during build time, due to suppliers and delivery.



